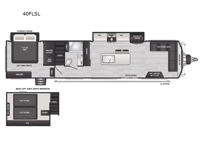
Keystone RV Residence 40FLSL Destination Trailer For Sale
-

Keystone Residence destination trailer 40FLSL highlights:
- Rear Private Bedroom
- Kitchen Island with Stools
- Aluminum Exterior
- Kitchen Island
This double slide destination trailer is sure to meet all of your expectations! The front living area includes a sectional sofa where your crew can get comfy on while watching a movie. Once everyone is ready for dinner, the full kitchen includes a three burner range just like you'd find at home, plus there is a stainless steel microwave oven. The pantry and refrigerator will hold all your food, and the kitchen island with four stools provides a place to dine at. This model includes a spacious full bath, complete with a shower with a seat and a linen closet for clean towels. The stairs right next to the bath lead up to the rear loft and here you'll enjoy two 39" x 74" beds, an entertainment center, plus a nightstand and a wardrobe for plenty of storage space. And don't overlook the rear bedroom under the loft that includes a king bed slide out, dresser, master closet, plus washer and dryer prep if you plan to add those appliances!
Each Residence destination trailer by Keystone offers sliding glass door providing easier access, more natural lighting, great views and fresh air when you want to leave the door open. The 8' interior height gives you taller ceilings with an open feel. Some other highlights include pre-drilled/screwed hardwood cabinet framing with easy-glide doors and waste basket storage, solid hardwood cabinetry, stainless steel undermount sink , in-floor heating ducts and Tru-fit slide construction. The heated and enclosed underbelly will allow you to take up residence all year long, and you'll also find a power awning with LED lights outside, as well as Dexter E-Z lube axles for smooth towing. Plus, if are looking for a smooth-sided laminated construction, you will love the laminated sidewalls!
Have a question about this floorplan?Contact UsSpecifications
Sleeps 6 Slides 2 Length 42 ft 11 in Ext Height 13 ft 5 in Int Height 8 ft Interior Color Bourbon Hitch Weight 1655 lbs Dry Weight 12035 lbs Cargo Capacity 3620 lbs Fresh Water Capacity 53 gals Grey Water Capacity 39 gals Black Water Capacity 39 gals Tire Size ST235/85R16F Available Beds King Cooktop Burners 3 Number of Awnings 1 LP Tank Capacity 30 lbs Water Heater Capacity 16 gal Water Heater Type Gas/Electric AC BTU 37000 btu TV Info 50" TV Awning Info 26' Power w/LED Light Strip Axle Count 2 Washer/Dryer Available Yes Number of LP Tanks 2 Shower Type Shower w/Seat Electrical Service 50 amp Similar Destination Trailer Floorplans
We're sorry. We were unable to find any results for this page. Please give us a call for an up to date product list or try our Search and expand your criteria.
Disclaimer
Western RV Country is an AMVIC Licensed Business.
Units may be equipped differently than in the website videos, photos, and/or descriptions. We strongly encourage physically viewing our inventory before completing any purchase.
Western RV Country prices reflect the lowest price with factory rebates and incentives already applied.
Manufacturer and/or stock photographs may be used and may not be representative of the particular unit being viewed. Where an image has a stock image indicator, please confirm specific unit details with your dealer representative.











